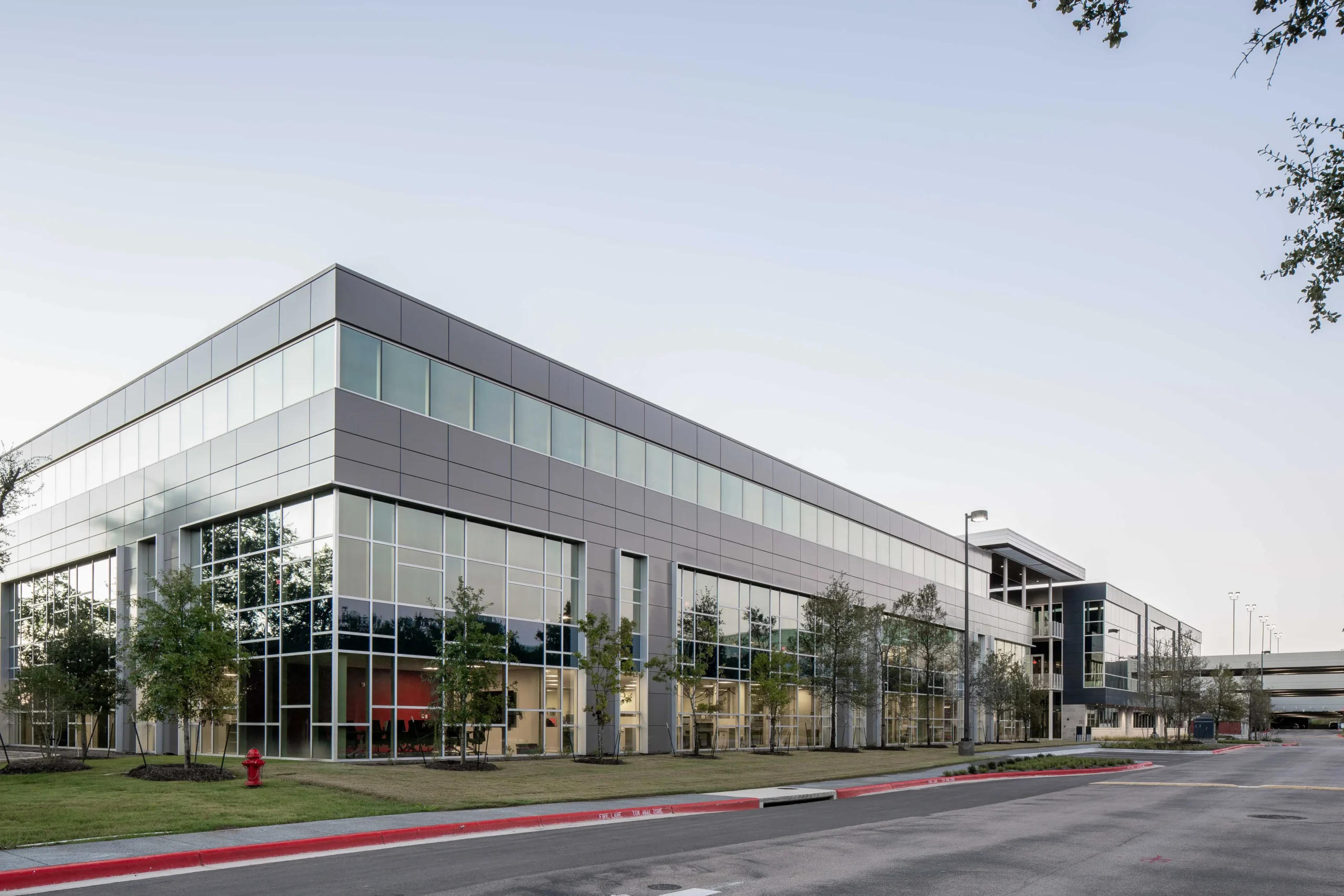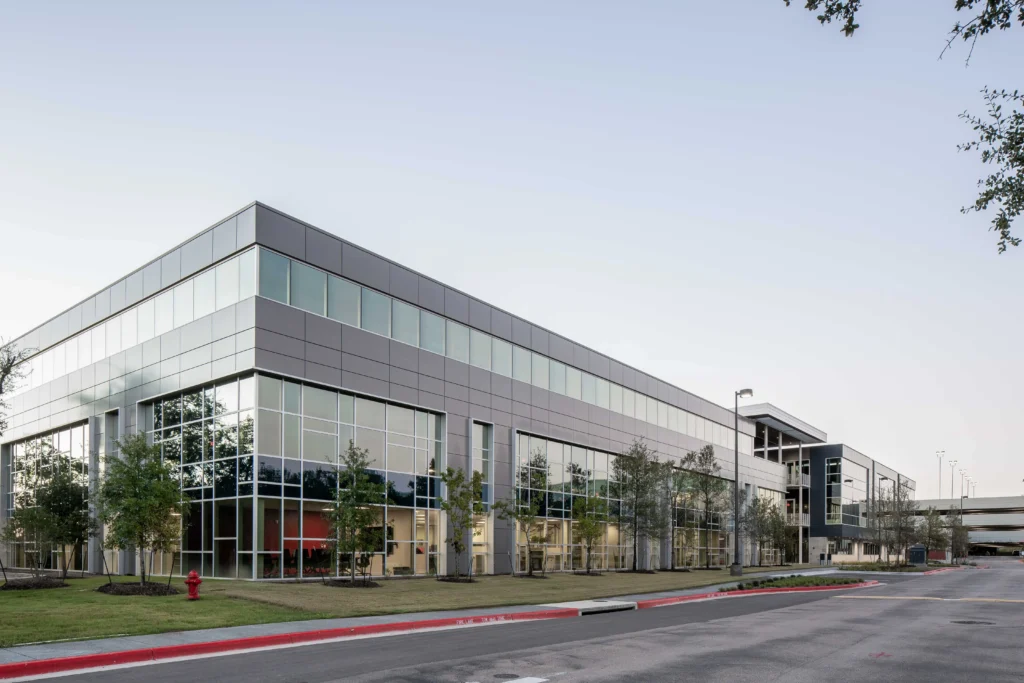
Structura collaborated with Drawbridge Realty Partners to reposition an existing office building into the Uplands Corporate Center. The lobbies and corridors were updated and an outdoor amenities center was added to create an outdoor gathering area for tenants. New landscaping surrounds the amenity center and the building entrance and the garage received new way finding. Tenant finish outs throughout the building included spaces for Fee Smith Sharp & Vitullo, InReach, Research Point Global, Weston Solutions, WorldStrides, Drawbridge, and a new fitness center and vending area for tenants.

Phase II:
The Uplands Corporate Center Phase II project consisted of the construction of a new three story, class-A, 126,000 SF office building shell and a 651 space parking garage expansion located on Southwest Parkway in Austin, Texas. The building construction type is conventional steel and concrete composite construction with masonry, metal panel and glass façade. The building features a fully finished class-A first level lobby, common corridors and fully finished restrooms and elevator lobbies on all levels. The parking garage expansion consists of six levels of new parking with three levels subgrade and three above grade. The foundation and perimeter basement walls are cast in place and the parking structure consists primarily precast construction with topping slabs. .
Copyrighted © 2020 Structura, Inc. All Rights Reserved.